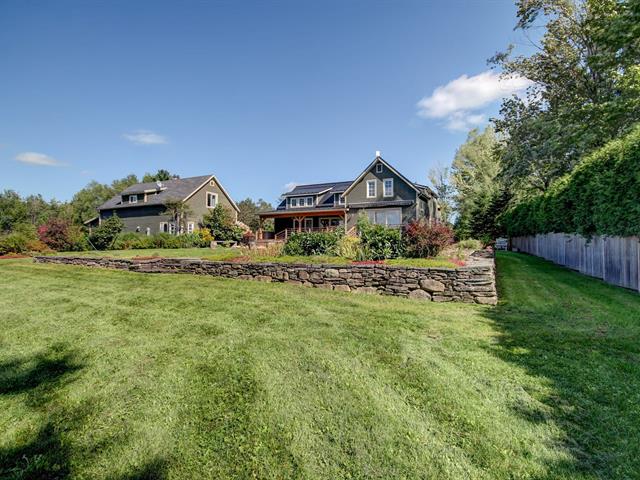We use cookies to give you the best possible experience on our website.
By continuing to browse, you agree to our website’s use of cookies. To learn more click here.
Mike Cyr
Real estate broker
Cellular : 819-239-1894
Office : 1 866 MIKE CYR (645-3297)
Fax :

350, Ch. de Leadville,
Potton
Centris No. 17947854

18 Room(s)

6 Bedroom(s)

2 Bathroom(s)
Domaine Les Thuyas - One of the orignal farmlands in the Eastern Townships. This 160 Acres domaine has been in the same family since 1992 and it's now time for another family to create their own memories. With its strategic location next to Owl's Head Resort the 6+ bedrooms in the main house plus the 2 in the Guests house will certainly be filled with family and friends on a regular basis. For those with the more of an entrepreneurial side, leverage government subsides and create your own Farm-to-Table AgroTourism destination!
Room(s) : 18 | Bedroom(s) : 6 | Bathroom(s) : 2 | Powder room(s) : 1
Appliances in both buildings, 20 kW generator, reverse osmosis system under the sink (kitchen), barbecue, motorized curtains, electric awning.
Furniture, personal effects, works of art, certain mirrors, farm equipment and tools.
Domaine Les Thuyas - One of the orignal farmlands in the
Eastern Townships. This 160 Acres domaine has been in the
same family since 1992 and it's now time for another family
to create their own memories. With its strategic location
next to Owl's Head Resort the 6+ bedrooms in the main house
plus the 2 in the Guests house will certainly be filled
with family and friends on a regular basis. For those with
the more of an entrepreneurial side, leverage government
subsides and create your own Farm-to-Table AgroTourism
destination!
This property is Exempt from the Non-Canadian Buyer Ban.
If you are a non-Canadian buyer, please contact the Listing
agent for more information and on how to proceed with a
purchase offer.
+ Main house with outstanding sunset views from inside and
out
+ Large multileveled terrace
+ Master Bedroom ensuite bathroom and private terrace;
+ Mezzanine/office with private access from Master;
+ Renovated kitchen with huge island
+ Full basement with training room, 2 extra bedrooms and a
cold storage
+ Guest House - Fully independent (potential rental or
ground's keeper property)
+ Detached garage with 2 large bays and a painting studio
+ Sugar shack building & over 2000 Maple trees on the land
+ Clay Tennis court
+ Walking, snowshoeing, trails.
+ 8 Mins to Owl's Head Resort, 10 minutes to Vermont border
We use cookies to give you the best possible experience on our website.
By continuing to browse, you agree to our website’s use of cookies. To learn more click here.