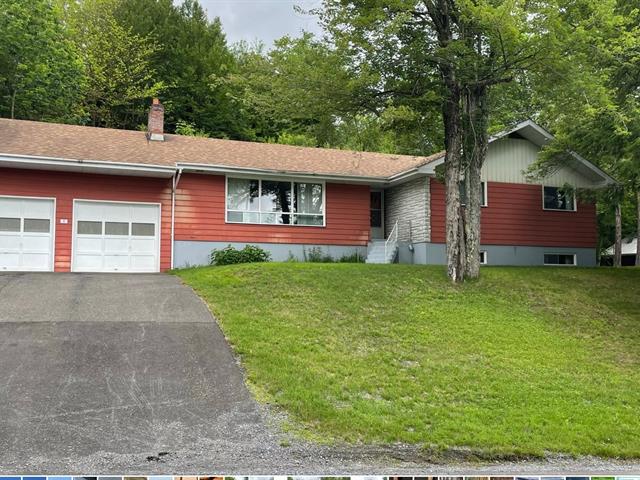We use cookies to give you the best possible experience on our website.
By continuing to browse, you agree to our website’s use of cookies. To learn more click here.
Mike Cyr
Real estate broker
Cellular : 819-239-1894
Office : 1 866 MIKE CYR (645-3297)
Fax :

11, Route de Mansonville,
Potton
Centris No. 13888516

14 Room(s)

4 Bedroom(s)

1 Bathroom(s)

3,200.00 sq. ft.
Welcome to the Border House! This 1960s home is the last home prior to entering the state of Vermont. Sitting on almost 8 acres of land, the house has 4 bedrooms, 1.5 baths, a large living room, a 2 car garage, a wrap around driveway and a second detached garage for tools and toys. Ideally located for a family looking to be close to VT and the Eastern townships or an investor looking to have a large short term rental servicing Vermont and the Townships. Fully functional as it stands, but with a small investment, the basement can be optimized to reach it maximum potential. Land is zoned white
Room(s) : 14 | Bedroom(s) : 4 | Bathroom(s) : 1 | Powder room(s) : 1
The Immovable is sold with all the contents currently found in the home with the exception of the EXCLUSIONS mentioned below. all items included are sold "AS IS" and are sold without any legal warranty.
All personal items, including but not limited to: Art work, Photos, certain plantes/ place settings, serving utensils etc. Master bedroom furniture (bed and 2 bureaus) Dining room table, chairs and buffet unit (and c...
All personal items, including but not limited to: Art work, Photos, certain plantes/ place settings, serving utensils etc. Master bedroom furniture (bed and 2 bureaus) Dining room table, chairs and buffet unit (and contents) RCA radio/record system Piano located in family room (1st floor)
Read more Read lessWelcome to the Border House! This 1960s home is the last
home prior to entering the state of Vermont. Sitting on
almost 8 acres of land, the house has 4 bedrooms, 1.5
baths, a large living room, a 2 car garage, a wrap around
driveway and a second detached garage for tools and toys.
Ideally located for a family looking to be close to VT and
the Eastern townships or an investor looking to have a
large short term rental servicing Vermont and the Townships.
Fully functional as it stands, but with a small investment,
the basement can be optimized to reach it maximum
potential. Land is zoned white and large enough to be
subdivided - all Buyers are to verify the validity of
any/all projects with the Municipality.
We use cookies to give you the best possible experience on our website.
By continuing to browse, you agree to our website’s use of cookies. To learn more click here.