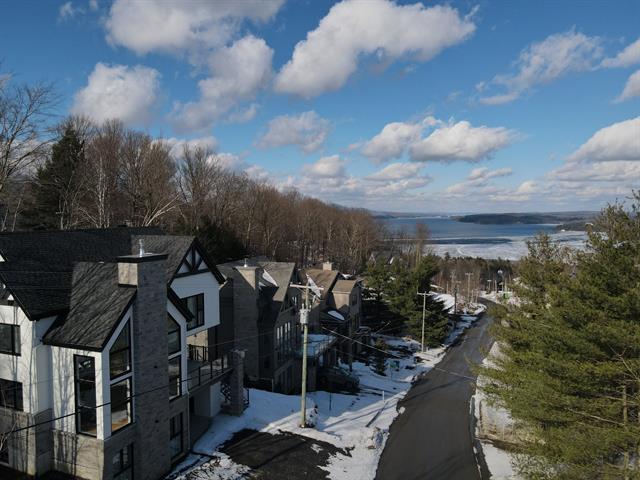We use cookies to give you the best possible experience on our website.
By continuing to browse, you agree to our website’s use of cookies. To learn more click here.
Mike Cyr
Real estate broker
Cellular : 819-239-1894
Office : 1 866 MIKE CYR (645-3297)
Fax :

31, Ch. du Panorama,
Potton
Centris No. 26013210

11 Room(s)

5 Bedroom(s)

3 Bathroom(s)
Luxury winter rental at Owl's Head. Be one of the first families to enjoy this custom built 2023 home. 5 bedrooms spread over 3 floors ensure lots of space for friends and families. The home can easily accommodate 12-14 people and is located across from the Panorama ski trail for easy access for all ages. Rented fully furnished, including snow removal and Internet. Electricity will be billed extra. See addendum for terms and conditions.
Room(s) : 11 | Bedroom(s) : 5 | Bathroom(s) : 3 | Powder room(s) : 1
Furnished, high-speed Internet, snow removal
Electricity
-A damage deposit in the amount of $1000 will be required
with the initial payment. At the end of the rental period,
the damage deposit will be returned within 30 days. 3 or 4
parking spaces included. If rented for less than the full
season, the monthly rental rate will be $14,000/month. No
pets allowed. No smoking permitted inside the house. A
credit check will be required for all customers wishing to
rent the unit. The property owner must approve the results
of the credit check before accepting the lease.
We use cookies to give you the best possible experience on our website.
By continuing to browse, you agree to our website’s use of cookies. To learn more click here.